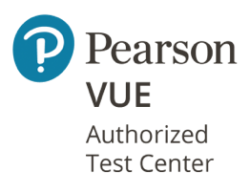Course Details
Topic 1. Fundmantels
- 3ds Max Interface
- File Types
- Import Data
- Setup Scenes
- Viewports
- Select Object and Define Regions
- Transform Objects
- Understand Co-ordinate Systems
- Duplicate and Clone Objects
Topic 2. Modifying Tools
- Primitives
- Polygon Modeling Tools
- Attaching and Detaching Polygon Objects
- Line Tool Creation Methods
- Edit Splines
- ProBoolean Tools
Topic 3. Cameras and Lighting
- Cameras Setting and FOV
- Standard Lighting Types
- Attentuation and Decay
- Shadow Parameters
- Volumetric Effects
- Photometric Effects
- Atomphere Effect
Topic 4. Material and Shading
- Slate Material Editor
- Standard Material
- Physical Material
- Amold Material
- Other Types of Material
Topic 5. Rendering
- Renderers
- Rendeirng Parameters
- Rendering Scence
Topic 6. Effects
- Space Warps
- Particle System
Topic 7. Animations
- Animation Setting
- Keys
- Edit Animation
- Motion Panel
- Controller
- Path Simulation
Topic 8. Rigging
- Creating Bones
- Skin Modifier
- Bipeds
Practice Exam
Course Info
Promotion Code
Your will get 10% discount voucher for 2nd course onwards if you write us a Google review.
Minimum Entry Requirement
Knowledge and Skills
- Able to operate using computer functions
- Minimum 3 GCE ‘O’ Levels Passes including English or WPL Level 5 (Average of Reading, Listening, Speaking & Writing Scores)
Attitude
- Positive Learning Attitude
- Enthusiastic Learner
Experience
- Minimum of 1 year of working experience.
Target Age Group: 18-65 years old
Minimum Software/Hardware Requirement
Software:
TBD
Hardware: Window or Mac Laptops
Job Roles
- Architectural Visualizer
- 3D Artist
- Interior Designer
- Architect
- Landscape Architect
- Real Estate Developer
- Urban Planner
- Multimedia Artist
- Game Environment Designer
- VR/AR Developer (for architectural visualization)
- Graphic Designer (with a 3D focus)
- Production Artist
- Animation Specialist (architecture-related)
- Exhibit Designer
- Lighting Designer
Trainers
Jyoti Chopra: Jyoti Chopra is ACLP trainer. She has professional experience in teaching Autocad, 3DsMax and Revit in a recognized teaching institute. She has been a AutoCad teacher with 4 years of experience in teaching designing principles and introducing students to designing softwares. She has experience as Architectural Designer performing design, simulation and drafting of various residential and landscape projects in Singapore. Her skillsets are AutoCAD, Revit, 3Ds Max. Adobe Photoshop and Furniture Design, Graphics, Sketching and 2D/3D Simulation. She is also Autodesk Certified Professional (Autocad).
Bernard Chan: Bernard Chan is a ACTA certified trainer. Bernard Chen have been using the Autodesk software are more than 20 years since its launch. He works in reseller software company for 20 years, his responsibility was to provide support to the AEC industry (customer from Architecture, Engineering and Construction company). He train them how to use the software they purchase (Autodesk Revit (3 discipline), AutoCAD and Navisworks). Support them when they have issue with the product. He also needs to follow the salesman to promote and demo the software to client, webinar and presentation. Currently working as an adjunct trainer in BCA Academy, also Authorised training centre training adult learner, customise course to suit individual / company needs.
Shahul H. Maricar: Shahul H. Maricar is a ACTA certified trainer. Shahul H. Maricar has been a content developer and webmaster, building educational websites and applications with HTML, CSS and JavaScript. He then served as an IT analyst, writing programs for automating custom workflows as well as data extraction and analysis in the healthcare field.
He is currently a freelance educator and is actively involved with development projects in game programming, computer-aided design and computer graphics.























