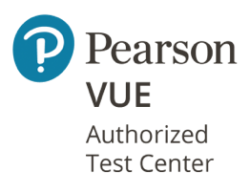Course Details
LU1 Topic 1: Defining Art Direction and Sketching Style
Topic 1 : Advanced Drawing Objects
- Defining the art direction and sketching style for the
- Design visualiation with AutoCAD (K1)
- Create and work with polylines
- Create and modify arcs
- Create and work with polygons
- Create and work with splines
- Create and work with regions
- Create and work with rays
- Create and work with xlines
- Create and work with multilines: Part 1
- Create and work with multilines: Part 2
- Create 2D isometric drawings
LU2 : Developing Drawing and Sketching Capabilities
Topic 2: Organize Objects
- Guiding the development of drawing and sketching capabilities within the organization
- Methods to revise two-dimensional (2D) and three-dimensional (3D) technical drawings
- Select and organize objects
- Manage layers with layer states
- Use layer filters
- Creating and Applying a Layer Filter
- Apply and remove layer overrides
- Merging and removing layers
Topic 3: Draw with accuracy
- Control the User Coordinate System
- Edit with multifunctional grips
- Hatch and Hatch Editing
LU3: Setting Standards for Drawing and Sketching
Topic 4: Layouts, printing, and outputs
- Elements of storytelling and stakeholder engagement through drawings
- Developing standards for drawing and sketching for the organization
- Create and manage layouts and viewports
- Define and apply custom scales
- Publish drawings
- Create a zipped transmittal package
- Create and Import Page Setups
LU4: Leading the Adoption of Suitable Drawing and Sketching Technologies
Topic 5: Adding annotative techniques
- Create and modify revision clouds
- Work with wipeouts
- Compare drawings
- Format text and apply text styles
- Create text columns
- Use tables in drawings
- Create and adjust multileaders and leaders
- Multileaders for Labels and Callouts
- Create and edit annotation with advanced dimensioning techniques
- Creating Dimensions Quickly and Efficiently
- Apply annotative properties and styles
Topic 6: Reusable content and drawing management
- Create blocks and apply attributes part 1
- Create blocks and apply attributes part 2
- Have You Tried: Attribute Extraction
- Control external references and properties of referenced layers
- Work with underlays and use hatch options
- Create a hyperlink to another file
- Work with groups
Topic 7: Productivity tips for AutoCAD
Practice Exam
Course Info
Promotion Code
Your will get 10% discount voucher for 2nd course onwards if you write us a Google review.
Minimum Entry Requirement
Knowledge and Skills
- Able to operate using computer functions
- Minimum 3 GCE ‘O’ Levels Passes including English or WPL Level 5 (Average of Reading, Listening, Speaking & Writing Scores)
Attitude
- Positive Learning Attitude
- Enthusiastic Learner
Experience
- Minimum of 1 year of working experience.
Target Age Group: 18-65 years old
Minimum Software/Hardware Requirement
Software:
TBD
Hardware: Window or Mac Laptops
Job Roles
- Draftsman
- Civil Engineer
- Architect
- Mechanical Engineer
- Interior Designer
- Landscape Architect
- Urban Planner
- Surveyor
- CAD Technician
- Structural Engineer
- Electrical Engineer
- Product Designer
- Building Designer
- 3D Modeler
- Construction Manager
Trainers
Jyoti Chopra: Jyoti Chopra is ACLP trainer. She has professional experience in teaching Autocad, 3DsMax and Revit in a recognized teaching institute. She has been a AutoCad teacher with 4 years of experience in teaching designing principles and introducing students to designing softwares. She has experience as Architectural Designer performing design, simulation and drafting of various residential and landscape projects in Singapore. Her skillsets are AutoCAD, Revit, 3Ds Max. Adobe Photoshop and Furniture Design, Graphics, Sketching and 2D/3D Simulation. She is also Autodesk Certified Professional (Autocad).
Bernard Chan: Bernard Chan is a ACTA certified trainer. Bernard Chen have been using the Autodesk software are more than 20 years since its launch. He works in reseller software company for 20 years, his responsibility was to provide support to the AEC industry (customer from Architecture, Engineering and Construction company). He train them how to use the software they purchase (Autodesk Revit (3 discipline), AutoCAD and Navisworks). Support them when they have issue with the product. He also needs to follow the salesman to promote and demo the software to client, webinar and presentation. Currently working as an adjunct trainer in BCA Academy, also Authorised training centre training adult learner, customise course to suit individual / company needs.
Customer Reviews (2)
- will recommend Review by Course Participant/Trainee
-
. (Posted on 7/11/2020)1. Do you find the course meet your expectation? 2. Do you find the trainer knowledgeable in this subject? 3. How do you find the training environment - will recommend Review by Course Participant/Trainee
-
. (Posted on 7/4/2020)1. Do you find the course meet your expectation? 2. Do you find the trainer knowledgeable in this subject? 3. How do you find the training environment

























