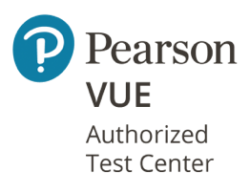Course Details
Topic 1 : Modeling for mechanical design
- Add mechanical equipment
- Add plumbing fixtures
- Add air terminals
- Add fire protection sprinklers
- Configure mechanical settings
- Create duct systems
- Create piping systems
- Define analytical pipe connections
- Track systems with the System Browser
- Modify pipe and duct types
- Add duct components
- Add pipe components
Topic 2: Documentation for mechanical design
- Work with view templates and visibility/graphic overrides
- Use miscellaneous view features
- Produce schedules
- Work with sheets, titleblocks, and revisions
- Work with view types
- Apply phasing
- Use tags
- Use keynotes, note blocks, and numbered lists
Topic 3: Families for mechanical design
- Define MEP connectors
- Understand family types
- Understand family creation workflow
- Determine family category and part type
- Differentiate between family hosting types
- Configure element visibility settings
- Create annotation families and tags
- Define symbols and annotations in a family
- Use parameter types
- Distinguish between parameter disciplines and data types
- Understand syntax for equations and formulas
Topic 4: Analysis for mechanical design
- Adjust energy settings
- Create system zones
- Create analytical systems
- Create energy model
- Assign material thermal properties
- Review calculated values in model
Topic 5: Collaboration for mechanical design
- Import and link files
- Manage linked files
- Understand worksharing concepts
- Export to different formats
- Check for interferences
- Use copy and monitor
- Use design options
- Transfer project standards
Practice Exam
Course Info
Promotion Code
Your will get 10% discount voucher for 2nd course onwards if you write us a Google review.
Minimum Entry Requirement
Knowledge and Skills
- Able to operate using computer functions
- Minimum 3 GCE ‘O’ Levels Passes including English or WPL Level 5 (Average of Reading, Listening, Speaking & Writing Scores)
Attitude
- Positive Learning Attitude
- Enthusiastic Learner
Experience
- Minimum of 1 year of working experience.
Target Age Group: 18-65 years old
Minimum Software/Hardware Requirement
Software:
TBD
Hardware: Window or Mac Laptops
Job Roles
- Architect
- Draftsman
- Building Designer
- BIM Manager
- Structural Engineer
- MEP Engineer
- Interior Designer
- Construction Coordinator
- Architectural Technologist
- Landscape Architect
- Urban Planner
- Project Manager (in construction and architecture)
- Architectural Illustrator
- Design Architect
- CAD Technician (looking to transition to BIM)
Trainers
Jyoti Chopra: Jyoti Chopra is ACLP trainer. She has professional experience in teaching Autocad, 3DsMax and Revit in a recognized teaching institute. She has been a AutoCad teacher with 4 years of experience in teaching designing principles and introducing students to designing softwares. She has experience as Architectural Designer performing design, simulation and drafting of various residential and landscape projects in Singapore. Her skillsets are AutoCAD, Revit, 3Ds Max. Adobe Photoshop and Furniture Design, Graphics, Sketching and 2D/3D Simulation. She is also Autodesk Certified Professional (Autocad).
Bernard Chan: Bernard Chan is a ACTA certified trainer. Bernard Chen have been using the Autodesk software are more than 20 years since its launch. He works in reseller software company for 20 years, his responsibility was to provide support to the AEC industry (customer from Architecture, Engineering and Construction company). He train them how to use the software they purchase (Autodesk Revit (3 discipline), AutoCAD and Navisworks). Support them when they have issue with the product. He also needs to follow the salesman to promote and demo the software to client, webinar and presentation. Currently working as an adjunct trainer in BCA Academy, also Authorised training centre training adult learner, customise course to suit individual / company needs.

























