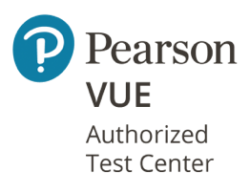Course Details
Topic 1 : Starting a structural project
- Link or import files
- Understand the concept of copy and monitor elements from a linked file
- Create additional grids and levels
- Create a site file and understand shared coordinates
Topic 2: Working with structural components part 1
- Working with structural columns
- Working with structural walls Part 1
- Working with structural walls Part 2
- Working with structural floors Part 1
- Working with structural floors Part 2
- Working with structural framing Part 1
- Working with structural framing Part 2
- Working with structural framing Part 3
- Working with structural connections
Topic 3: Working with structural components part 2
- Working with stairs
- Working with foundations Part 1
- Working with foundations Part 2
- Working with reinforcement tools - Part 1
- Working with reinforcement tools Part 2
- Working with reinforcement tools - Part 3
- Working with reinforcement tools Part 4
- Working with reinforcement tools -Part 5
- Working with reinforcement tools - Part 6
- Working with selection sets
- Using and modifying element materials
Topic 4: Content creation and management
- Manage family categories and types
- Creating family content
- Create a type catalog
- Editing object styles
Topic 5: Working with views and annotations
- Creating and managing callout views
- Creating and using detail components
- Duplicating views Part 1
- Duplicating views part 2
- Creating a site plan
- Developing and customizing schedules
- Creating and modifying annotation families for documentation
Topic 6: Revision and sheet management
- Working with revisions
- Setting up and managing sheets
Topic 7: Collaboration and project management
- Working with phases
- Working with design options
- Using worksharing features
- Assessing and reviewing warnings in Revit
- Checking a model for interferences
- Understanding and using the audit and compact tools
- Using the purge command
- Transferring project standards
- Configuring export and print settings
Practice Exam
Course Info
Promotion Code
Your will get 10% discount voucher for 2nd course onwards if you write us a Google review.
Minimum Entry Requirement
Knowledge and Skills
- Able to operate using computer functions
- Minimum 3 GCE ‘O’ Levels Passes including English or WPL Level 5 (Average of Reading, Listening, Speaking & Writing Scores)
Attitude
- Positive Learning Attitude
- Enthusiastic Learner
Experience
- Minimum of 1 year of working experience.
Target Age Group: 18-65 years old
Minimum Software/Hardware Requirement
Software:
TBD
Hardware: Window or Mac Laptops
Job Roles
- Architect
- Draftsman
- Building Designer
- BIM Manager
- Structural Engineer
- MEP Engineer
- Interior Designer
- Construction Coordinator
- Architectural Technologist
- Landscape Architect
- Urban Planner
- Project Manager (in construction and architecture)
- Architectural Illustrator
- Design Architect
- CAD Technician (looking to transition to BIM)
Trainers
Jyoti Chopra: Jyoti Chopra is ACLP trainer. She has professional experience in teaching Autocad, 3DsMax and Revit in a recognized teaching institute. She has been a AutoCad teacher with 4 years of experience in teaching designing principles and introducing students to designing softwares. She has experience as Architectural Designer performing design, simulation and drafting of various residential and landscape projects in Singapore. Her skillsets are AutoCAD, Revit, 3Ds Max. Adobe Photoshop and Furniture Design, Graphics, Sketching and 2D/3D Simulation. She is also Autodesk Certified Professional (Autocad).
Bernard Chan: Bernard Chan is a ACTA certified trainer. Bernard Chen have been using the Autodesk software are more than 20 years since its launch. He works in reseller software company for 20 years, his responsibility was to provide support to the AEC industry (customer from Architecture, Engineering and Construction company). He train them how to use the software they purchase (Autodesk Revit (3 discipline), AutoCAD and Navisworks). Support them when they have issue with the product. He also needs to follow the salesman to promote and demo the software to client, webinar and presentation. Currently working as an adjunct trainer in BCA Academy, also Authorised training centre training adult learner, customise course to suit individual / company needs.























