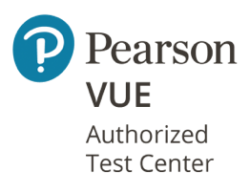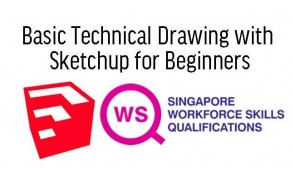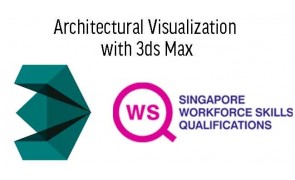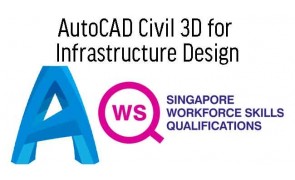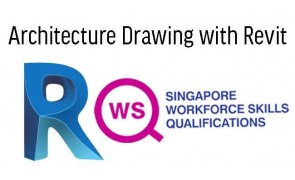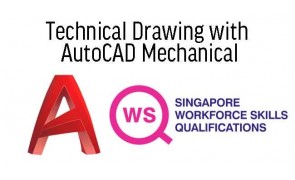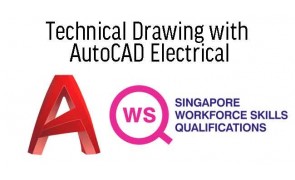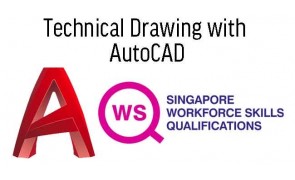Technical Drawing and BIM

Unveil the secrets of architectural precision with our comprehensive Technical Drawing and BIM courses. Designed to bridge the gap between imagination and reality, our curriculum ensures that each student becomes proficient in creating detailed, accurate designs and fully harnessing the power of Building Information Modeling (BIM). From understanding the nuances of detailed sketches to creating dynamic 3D models, our course covers it all.
With the architectural industry evolving rapidly, staying updated with the latest tools and techniques is paramount. Our courses emphasize on both traditional technical drawing skills and the innovative capabilities of BIM, ensuring that learners are equipped to tackle diverse challenges in their professional journey. By the end of the program, students will have a robust understanding of the architectural design process and the technical prowess to bring their visions to life.
We are WSQ Accredited Training Organization (ATO) for Infocomm SkillsFramework. We offer a number of WSQ approved graphics design and technical drawing courses here.
-
WSQ - Basic Technical Drawing with Sketchup for Beginners
Dive into the world of technical drawing with this beginner-friendly WSQ course in Sketchup. Ideal for those new to 3D modeling or design, this course starts with the basics, guiding you through the Sketchup interface and fundamental drawing techniques. Master the art of creating accurate, detailed designs and models that can be applied in various engineering and architectural projects. With a focus on practical ski....$720.00 (GST-exclusive)$784.80 (GST-inclusive) -
WSQ - Architectural Visualization with 3ds Max
Step into the dynamic world of architectural visualization with our WSQ-accredited course in 3ds Max. Designed to empower professionals and enthusiasts alike, the course is packed with hands-on exercises that teach you to create highly realistic 3D architectural models. From the basics of modeling and texturing to advanced rendering techniques, you'll gain valuable insights into the entire workflow of architectural v....$720.00 (GST-exclusive)$784.80 (GST-inclusive) -
WSQ - Autodesk Certified Professional (ACP) for Inventor Mechanical Design
Unlock the doors to the future of mechanical design with our Inventor Certification Preparation course. Whether you're an aspiring designer or an established professional, this course is tailored to help you achieve mastery over the latest CAD tools, ensuring you're primed for success in the certification exam. Our program combines a deep dive into the core functionalities of Inventor with the nuances of advanced mec....$1,600.00 (GST-exclusive)$1,744.00 (GST-inclusive) -
WSQ - Product Design with Autodesk Inventor
Embark on a transformative journey in product design with our WSQ-accredited Autodesk Inventor course. This program covers everything from basic sketches to complex 3D models, teaching you the Autodesk Inventor techniques you'll need for conceptualizing and finalizing designs in a digital setting. By using real-world scenarios, you'll acquire the practical skills needed to navigate through Autodesk Inventor’s p....$720.00 (GST-exclusive)$784.80 (GST-inclusive) -
WSQ - Product Design with Fusion 360
Unlock the future of product design with our WSQ-accredited Fusion 360 course. This course provides a comprehensive guide to 3D design, CAD fundamentals, and prototyping, leveraging the versatile Fusion 360 platform. From creating intricate product designs to testing them in a simulated environment, this course equips you with skills to be at the forefront of the design industry. Upon completion, you will possess th....$680.00 (GST-exclusive)$741.20 (GST-inclusive) -
WSQ - AutoCAD Civil 3D for Infrastructure Design
Accelerate your career in civil engineering with our WSQ-accredited AutoCAD Civil 3D for Infrastructure Design course. This comprehensive training provides a deep dive into the core functionalities of AutoCAD Civil 3D software, designed for infrastructure planning and construction. Learn to navigate 3D modeling, surface creation, and design optimization to create superior site development projects. By course complet....$720.00 (GST-exclusive)$784.80 (GST-inclusive) -
WSQ - Autodesk Certified Professional (ACP) for Revit Mechanical Design
The Revit for Mechanical Design Professional Certification Prep course is an in-depth, comprehensive program designed to equip learners with the essential knowledge and skills required to become proficient Revit users in the field of mechanical design. This course focuses on the application of Autodesk Revit, a leading Building Information Modeling (BIM) software, to create detailed, accurate, and efficient mechanica....$1,600.00 (GST-exclusive)$1,744.00 (GST-inclusive) -
WSQ - Autodesk Certified Professional (ACP) for Revit Architectural Design
Revit for Architectural Design Professional Certification Prep is a comprehensive course designed to equip learners with the knowledge and skills required to excel in the architectural design industry using Autodesk Revit. This course covers essential topics such as modeling, documentation, collaboration, coordination, project standards, and information analysis, all in the context of Revit. Throughout this course, ....$1,600.00 (GST-exclusive)$1,744.00 (GST-inclusive) -
WSQ - Application of BIM using Revit
Get ahead in the construction and design sectors with our WSQ-accredited Application of BIM using Revit course. From beginners to seasoned professionals, this course is designed to cover every aspect of Building Information Modeling (BIM) through the powerful Revit software. You'll acquire practical skills in design automation, creating 3D models, and managing construction documents, setting you on the path to projec....$720.00 (GST-exclusive)$784.80 (GST-inclusive) -
WSQ - Architecture Drawing with Revit
Step up your architectural design game with our WSQ-accredited Revit course. Tailored for beginners and experienced professionals, this course provides a deep dive into the essentials of Building Information Modeling (BIM) using Revit software. You will learn how to create detailed floor plans, elevations, and 3D models, in addition to managing building data effectively for construction or renovation projects. By th....$720.00 (GST-exclusive)$784.80 (GST-inclusive) -
WSQ - Autodesk Certified Professional (ACP) - AutoCAD Design and Drafting
Take your design and drafting skills to the next level with our comprehensive AutoCAD Professional Certification Preparation Course. This program, designed for aspiring and current design professionals, provides in-depth training on the powerful tools and functionalities of AutoCAD, one of the leading computer-aided design (CAD) software in the industry. From creating precise 2D drawings to intricate 3D models, you'....$1,600.00 (GST-exclusive)$1,744.00 (GST-inclusive) -
WSQ - Technical Drawing with AutoCAD Mechanical
AutoCAD Mechanical is a powerful computer-aided design (CAD) software tool used primarily in the mechanical engineering industry. It provides specialized tools and features to create and edit 2D drawings and 3D models of mechanical parts and assemblies. AutoCAD Mechanical includes libraries of pre-drawn parts and symbols, as well as automated routines for generating bills of materials and creating detailed manufactur....$900.00 (GST-exclusive)$981.00 (GST-inclusive) -
WSQ - Technical Drawing with AutoCAD Electrical
AutoCAD Electrical is a software program used for the creation and modification of electrical control systems and schematics. It is a specialized version of the AutoCAD software and provides an extensive library of electrical symbols, components, and circuitry. With AutoCAD Electrical, engineers and designers can create precise, detailed electrical schematics, panel layouts, and other control system designs. This co....$900.00 (GST-exclusive)$981.00 (GST-inclusive) -
WSQ - Technical Drawing with AutoCAD
Dive into the world of technical drawing with our WSQ-accredited AutoCAD course. Our comprehensive curriculum covers everything from basic drafting techniques to advanced architectural and engineering plans. Designed to fit the needs of professionals and beginners alike, this course offers hands-on training in 2D and 3D modeling, ensuring you grasp the full range of AutoCAD's capabilities. By the end of this course,....$680.00 (GST-exclusive)$741.20 (GST-inclusive) -
WSQ - Autodesk Certified Professional (ACP) for Civil 3D Infrastructure Design
Master the nuances of Civil 3D and elevate your skills in infrastructure design with our comprehensive certification preparation course. Learn to interpret advanced models and drawings for civil structures, ensuring their structural adequacy under varying loads. Delve deep into the applications of Civil 3D in site surveying, measurement techniques, and groundbreaking soil properties analysis essential for robust foun....$1,600.00 (GST-exclusive)$1,744.00 (GST-inclusive) -
WSQ - Autodesk Certified Fusion 360 Design for Manufacturing
Embark on a comprehensive journey through our Design for Manufacturing Professional Certification Prep, focusing on the powerful capabilities of Fusion 360. This course is tailored to provide aspirants with a deep understanding of Fusion 360's tools and functionalities, aligned specifically with design for manufacturing principles. From creating intricate 3D models to optimizing designs for manufacturability, partici....$1,400.00 (GST-exclusive)$1,526.00 (GST-inclusive)



